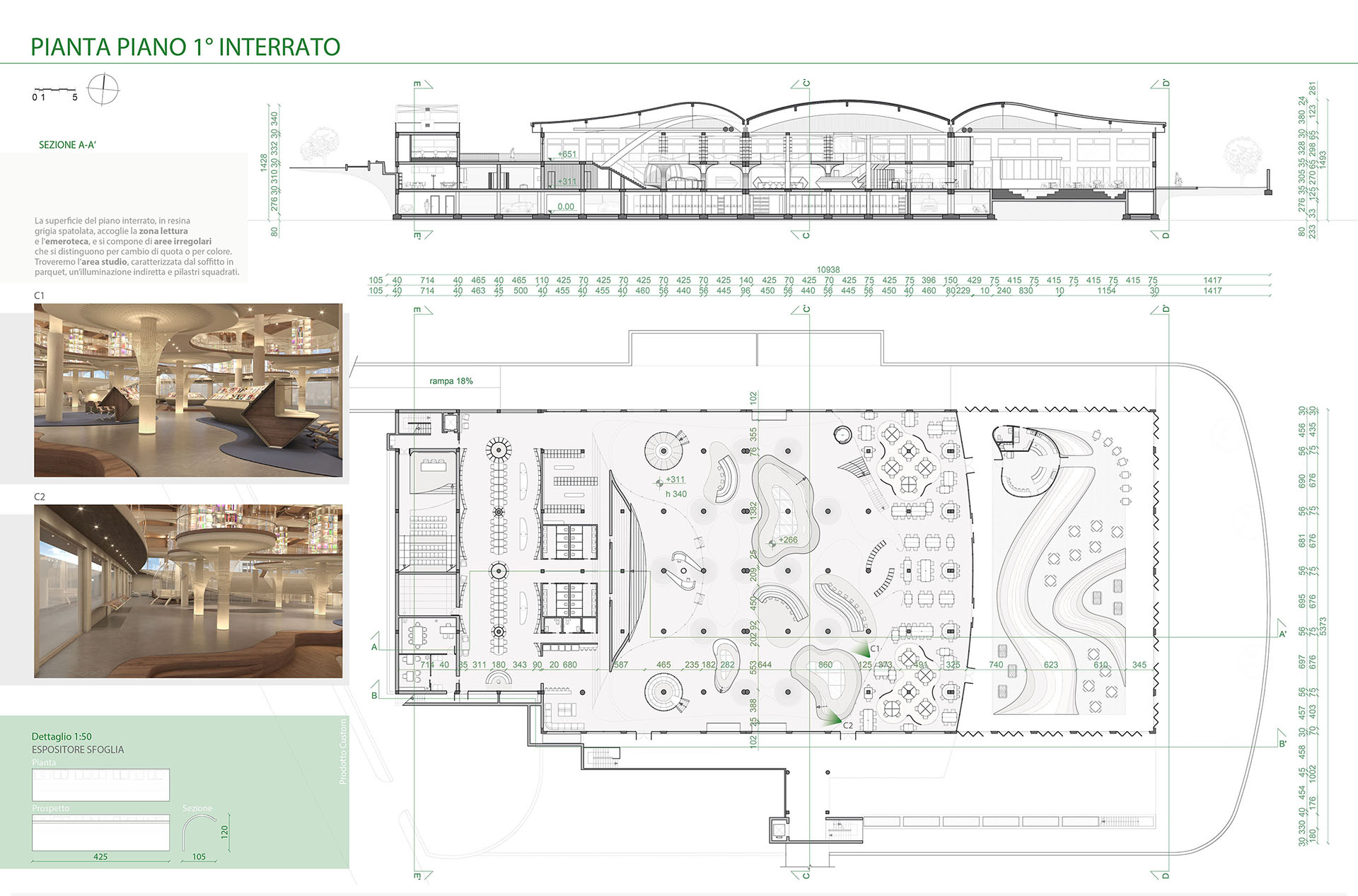Tesi
RUFA
Habitat

STUDENTS
Chiara Gioacchino
TUTORS
Giuseppe Ragosta
Libraries were once seen as sacred places where knowledge was preserved, but today the way people access information and culture has changed dramatically.
Readers are becoming fewer and fewer, and the library institution is in need of innovation.
The building at the center of this project is located within Feronia Park, in the Pietralata neighborhood, and fully reflects the economic and sociocultural inequality of Roman citizens.
In this project, it was decided to put the figure of the user back at the center of the design of places.
In this new space the bookshelves change their form, no longer containers for linear cataloging but individual, highly valuable cells, part of a larger “”biological”” system.
The bookcase is the undisputed star of the project: light and elegant, it unfolds by wrapping around the pillars as if to support not only the structure as much as the very idea of the library as a fundamental institution.
Barriers between the user and the book are broken down, resulting in a single multipurpose space.
The fluid pattern is reminiscent of water paths, which define zones of passage and circumscribed areas: these irregular paths increase the freedom of movement, which allows the user to find his or her own way of enjoying the space.
Man becomes a fundamental part again, the sap that transforms the library into a living organism once more.
Readers are becoming fewer and fewer, and the library institution is in need of innovation.
The building at the center of this project is located within Feronia Park, in the Pietralata neighborhood, and fully reflects the economic and sociocultural inequality of Roman citizens.
In this project, it was decided to put the figure of the user back at the center of the design of places.
In this new space the bookshelves change their form, no longer containers for linear cataloging but individual, highly valuable cells, part of a larger “”biological”” system.
The bookcase is the undisputed star of the project: light and elegant, it unfolds by wrapping around the pillars as if to support not only the structure as much as the very idea of the library as a fundamental institution.
Barriers between the user and the book are broken down, resulting in a single multipurpose space.
The fluid pattern is reminiscent of water paths, which define zones of passage and circumscribed areas: these irregular paths increase the freedom of movement, which allows the user to find his or her own way of enjoying the space.
Man becomes a fundamental part again, the sap that transforms the library into a living organism once more.











